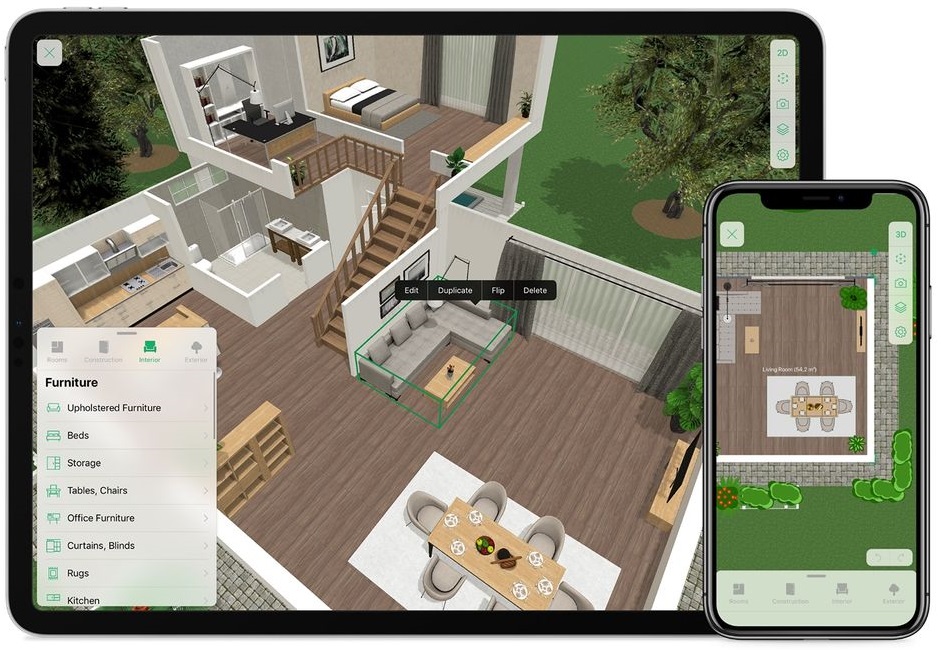
How will the new furniture fit into the interior? Is the old wall color relevant, or should it be changed to a different one? Answering these questions is much easier with a “picture” visualized on the computer screen. Modern apps for interior design are capable of solving this problem. They can help with the development of room design, its repair and embodiment of almost any idea, no matter how complicated it would seem on paper.
SketchUP
SketchUP is a versatile tool for 3D design and architectural planning. It offers easy modeling in 3D with the ability to further transfer the model into 2D format.
Many tools for working with models and layers are available. Objects can be freely sized, displaced flat or pulled edges. Supported plugins for export, visualization, creating physical effects in the form of rotation, movement, etc.
One of the nice features of the program is the ability to design your own furniture. In the database of the program you can find hundreds of different models, which can become a starting point for the realization of your own idea. And they are constantly updated by users.
You can choose from a 30-day trial or a paid Pro version. The paid version allows access to 2D project documentation and additional plug-ins.
Floorplanner
Floorplanner is a free online service with an interface, which is as user-friendly as a live casino Philippines. This tool won’t cause inconvenience even for an untrained user.
Floorplanner has a large catalog of furniture, which is divided into several categories. There are items for both interior and exterior. The program library has more than 150,000 items.
The user can add stairs, fireplaces and other important objects to the project. When viewing in 3D mode, the room can be viewed through a window, change the camera height or make a first-person view.
A paid subscription to the service allows you to save projects in multiple formats and resolutions up to 4K. As a bonus, you can save the plan of several floors in one project, which the free version cannot boast of.
HomeByMe
Another affordable online service is HomeByMe. The simple interface hides a lot of features that will inspire newcomers to design.
With the help of the application you can draw an interior plan with the necessary dimensions. It is possible to add typical objects in the form of doors, windows and light. The interior decoration of the room can be realized with the help of a volumetric catalog. It includes furniture, wallpaper and mirrors from famous brands.
The final touch is the visualization of the project. The finished version can be viewed in first person, i.e. you can take a virtual tour of the room. It’s also possible to save a screenshot of the project, including in the form of a 360 degree panoramic image.
Planoplan
A modern interface with a full set of features for interior design is a brief characteristic of Planoplan. The program does not require long hours of time at the computer to feel comfortable and confident at work. The free catalog has several thousand interior items to create 3D renderings and VR plans. Missing models can be uploaded to the database and customized to your liking.
You can adjust the lighting, combine finishing materials, and change the shades of coatings. This approach allows you to create the most realistic designs. You can get inspiration from other users’ work in the project gallery. You only need to set the desired style and purpose of the room. The finished result can be saved in several formats.
A 2-week trial version is available to the user. The paid version gives access to an unlimited number of projects, presets, floors, models and textures.
NCH Software DreamPlan
With NCH Software DreamPlan, you can plan and visualize almost any idea. In addition to interior spaces, the realization of exterior spaces such as a garden, swimming pool, etc. is available.
You can experiment with the arrangement of furniture, mark and design the basement, try different colors and textures. Besides standard furniture, the user can place plumbing fixtures for the design of the bathroom. Kitchen utensils will be useful when designing a kitchen set, which requires special attention to detail.
You can design in 3D and 2D modes. Building a house does not take much time, as there is an opportunity to add ready-made rooms. When new rooms are directly placed, their walls “stick” to others, allowing you to position objects without errors. Each object can be customized to your needs using the “Properties” tab. The program is free for non-commercial use. The paid version provides access to a paint calculator and landscape tools. The app is available for Windows and Mac platforms.